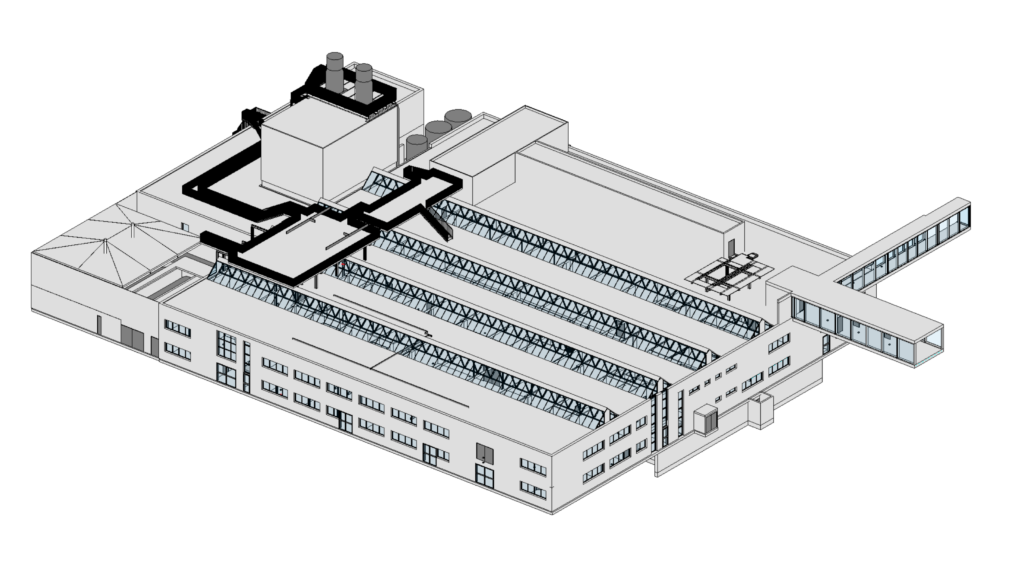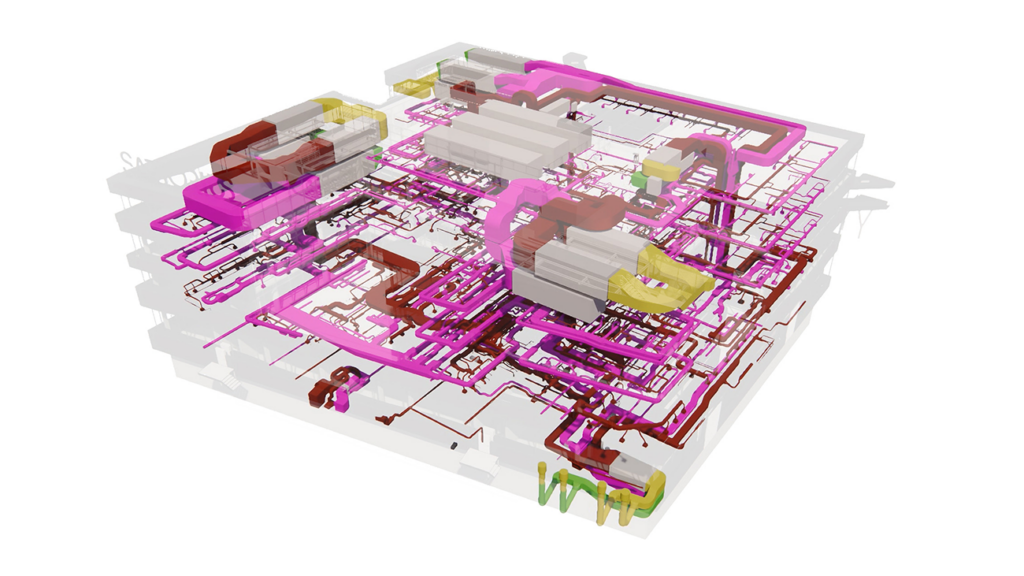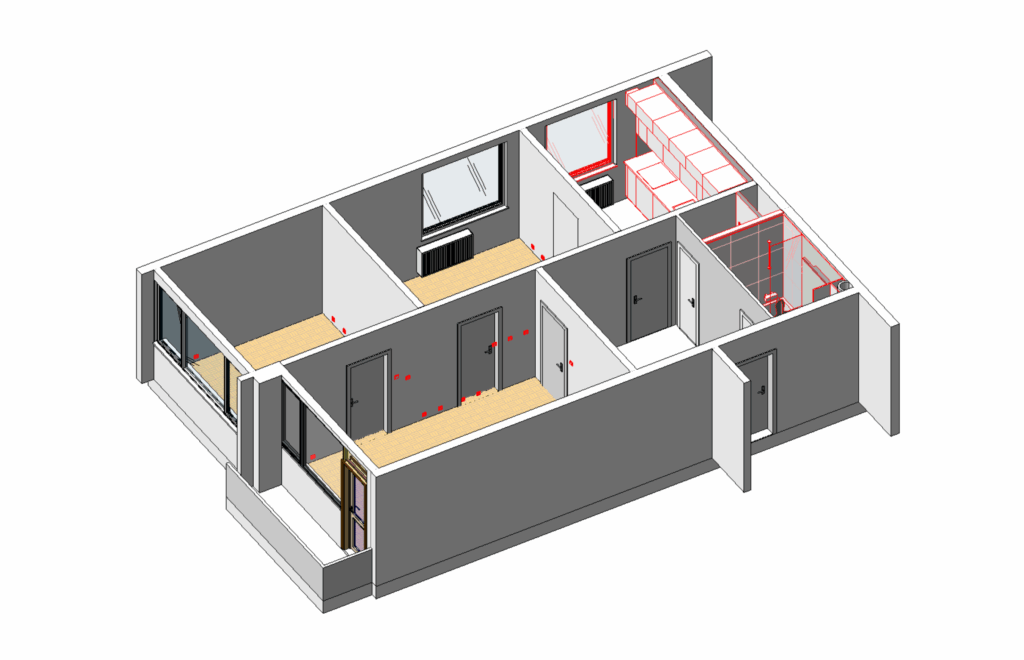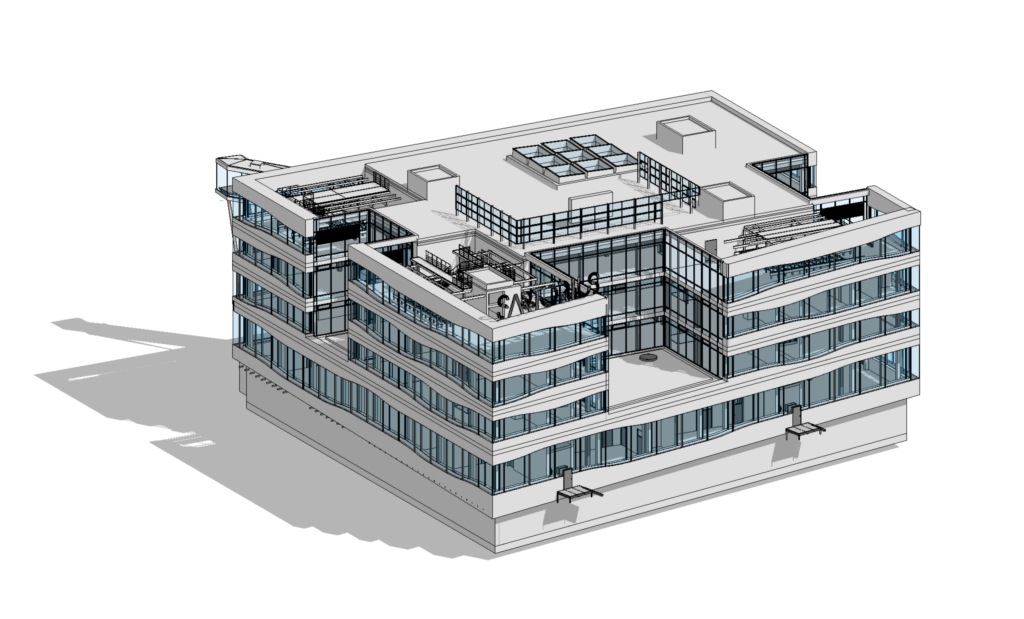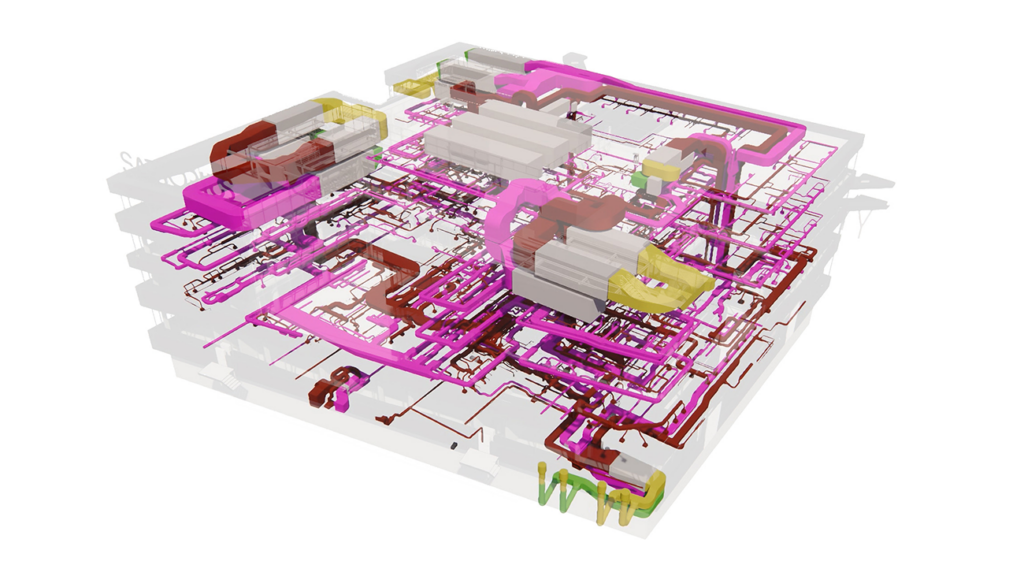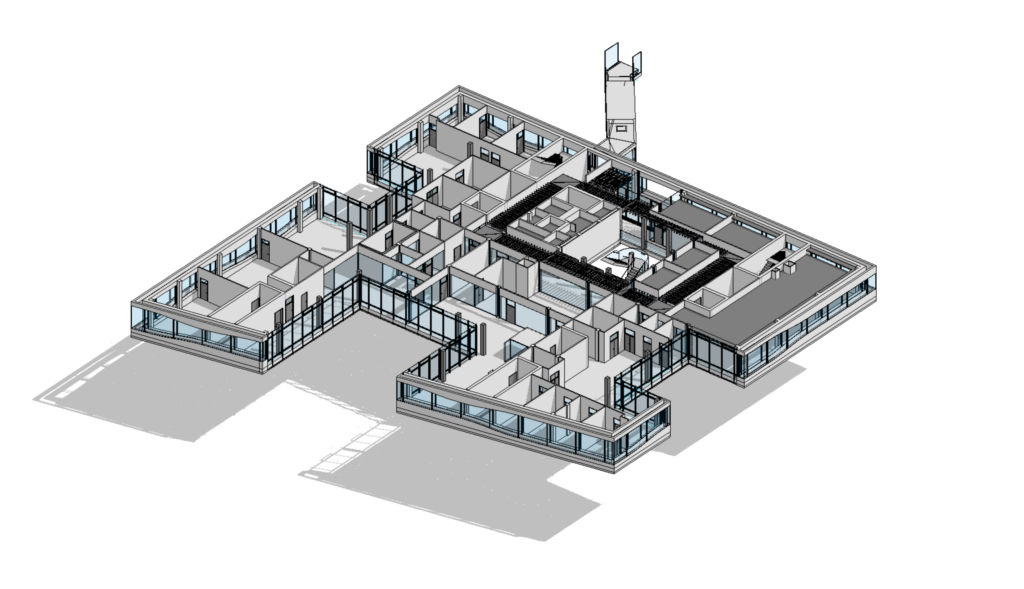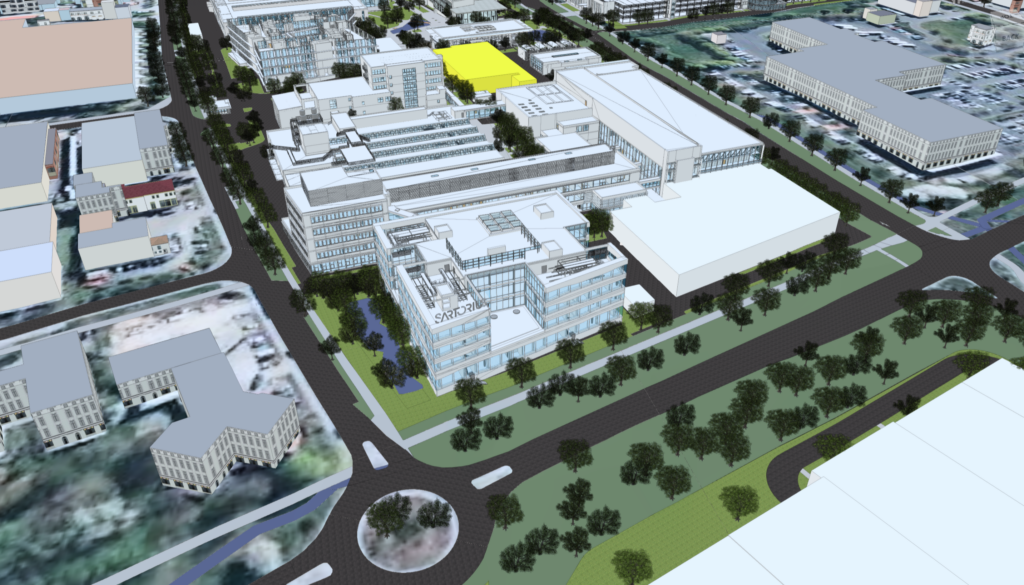Creating a 3D model
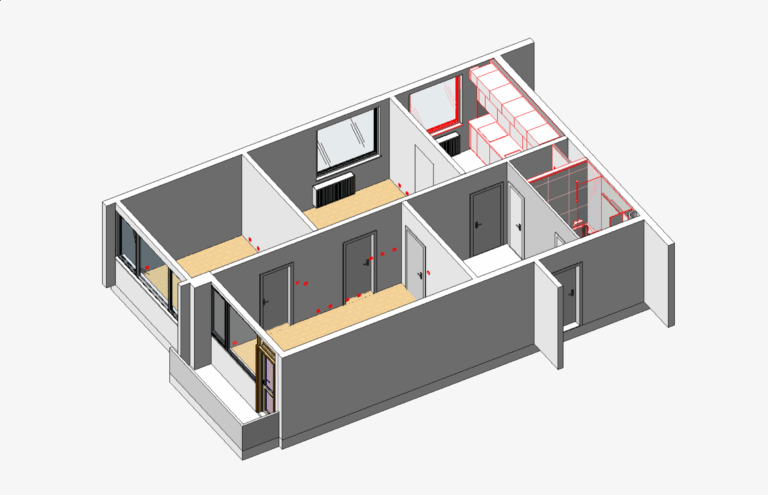
We use 2D drawings in vector and raster form or existing 3D models and pointcodes in various formats. Based on these documents, we create detailed BIM models that include facade and interior elements as well as data models such as rooms. Our models also include technical equipment that plays a key role in the layout of interior and exterior spaces.
We supplement each element of the model with the necessary parameters and data that allow easy access to important information. This data is essential for efficient building management and maintenance planning. We use modern technology and automation to speed up and streamline the entire process – from model creation to data entry. As a result, we are able to process even large objects with maximum accuracy.
The resulting models can be available locally or in the cloud, allowing users easy access to actual data and features. In addition to modeling individual buildings, we also offer the creation of large-scale coordination models for entire groups of objects that can be managed together. Our models are a reliable tool for efficient management and other uses.
