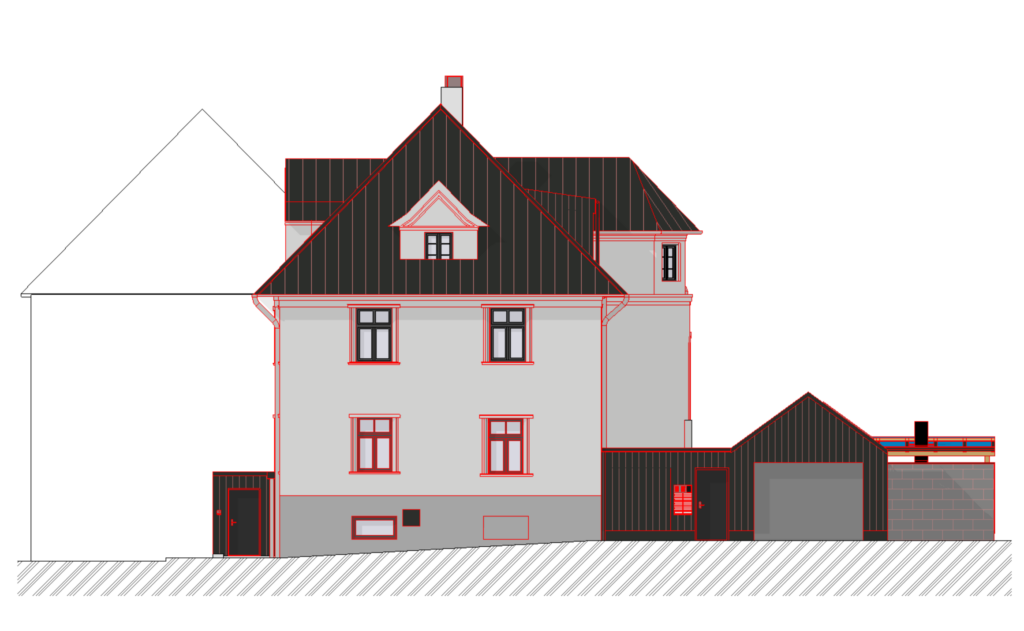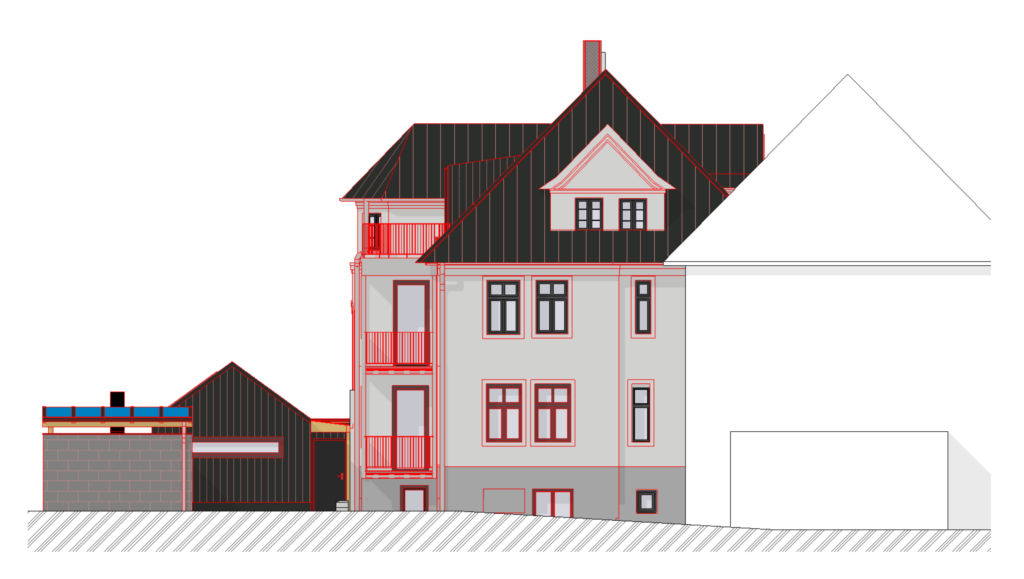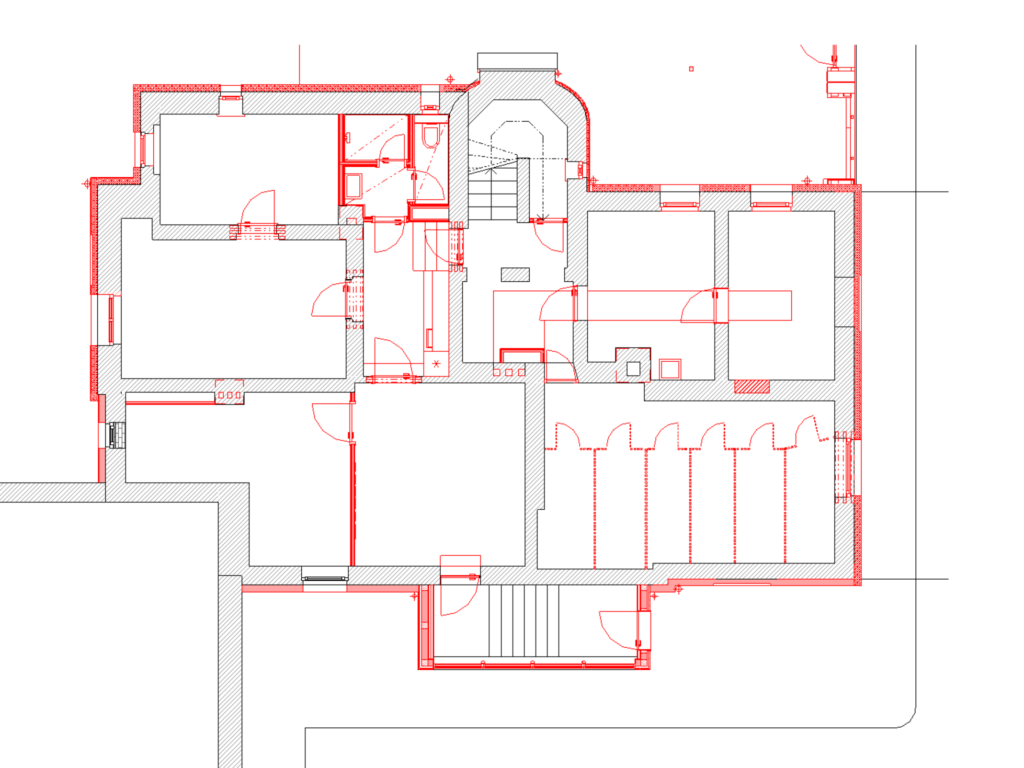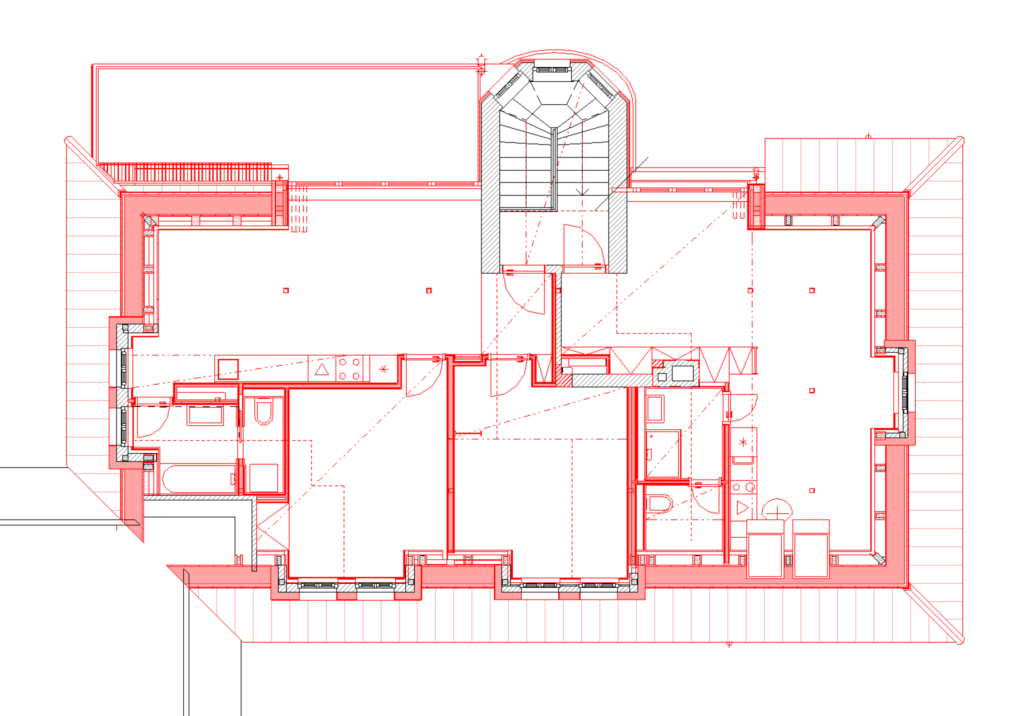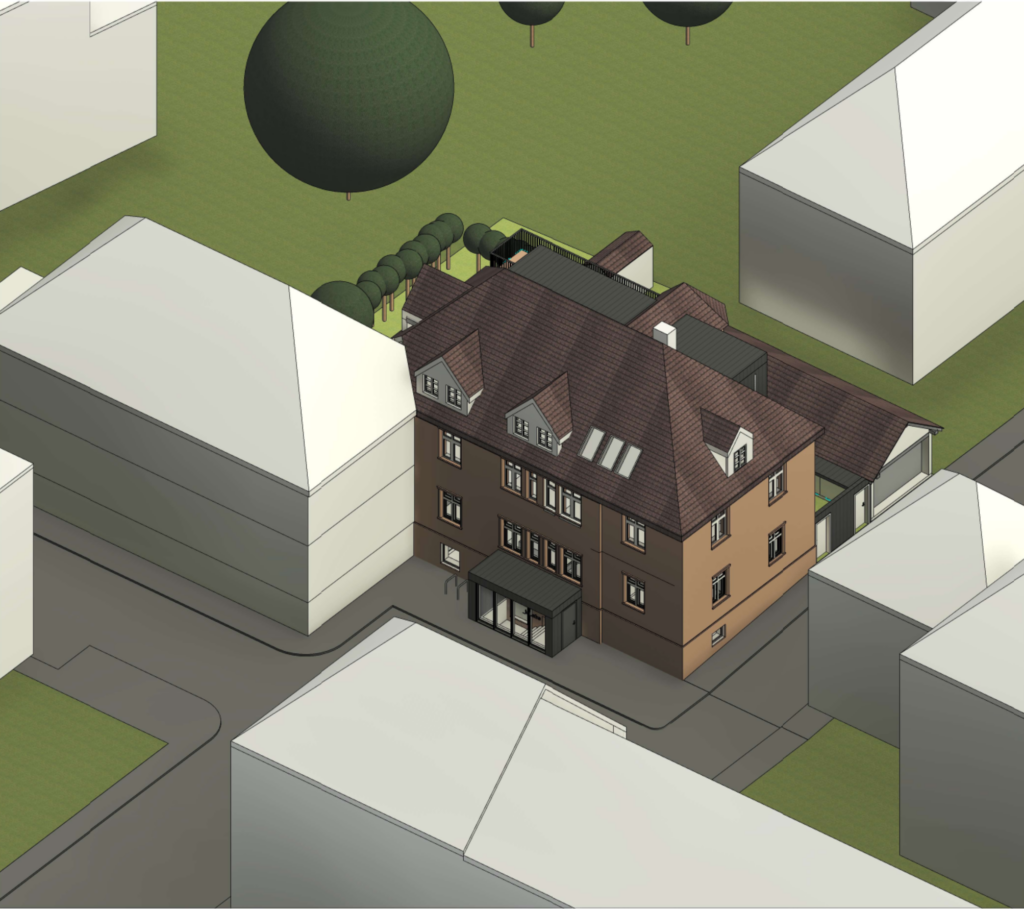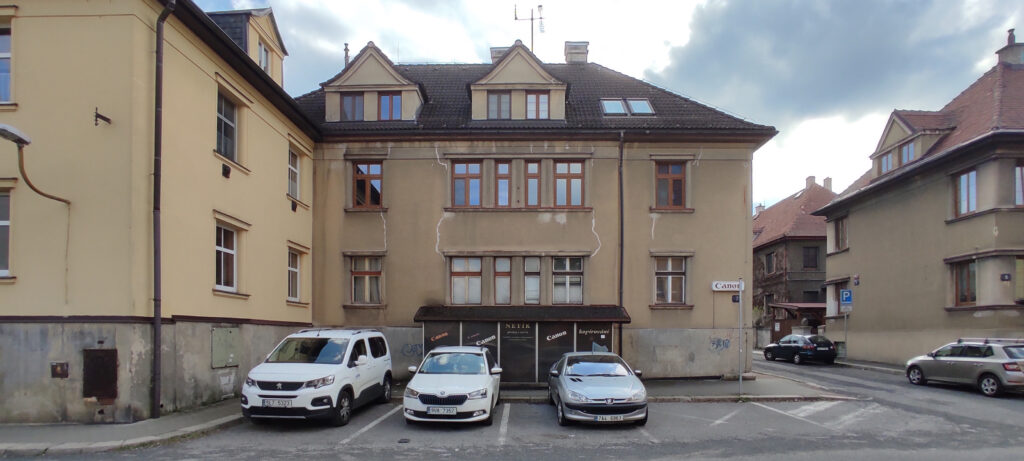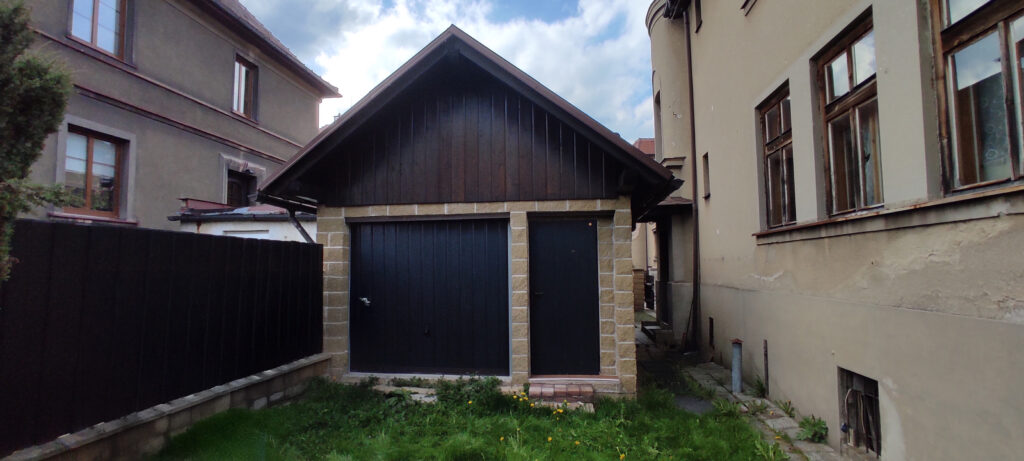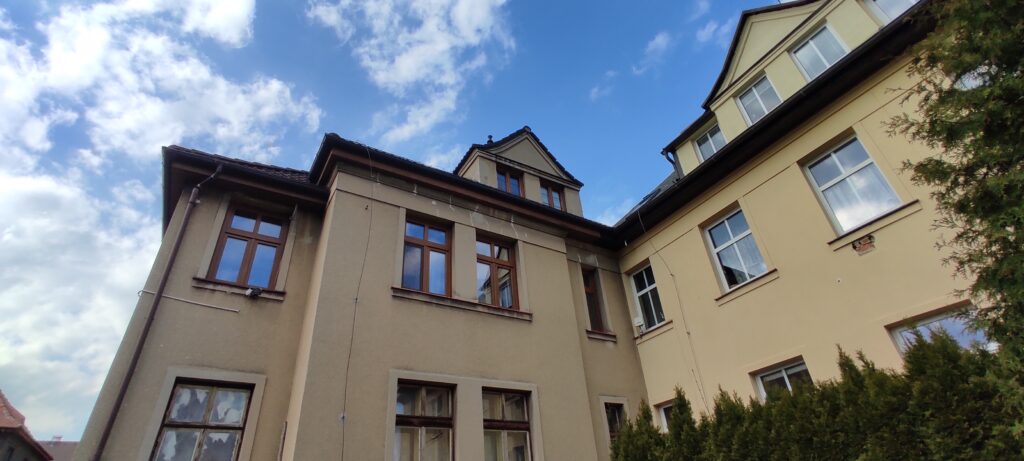Residential house Těšínská
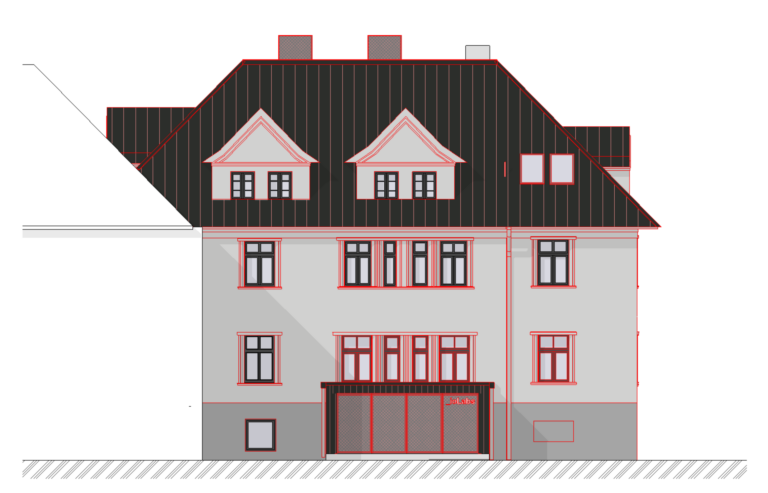
The early 20th century building is located in a residential area, with three floors above ground and one partially recessed underground floor. On a corner lot that includes a garden and a modern garage, the house acts as a distinctive feature of the block, although the garage does not architecturally match the historic style of the building. The house has never been completely renovated and its original character has been eroded by the gradual addition of multiple layers of disparate structures.
The aim of the project was to restore the aesthetic and functional character of the house. The design removed worthless additions and accretions to restore the purity of the original design. The layout modifications were implemented according to the investor’s requirements in order to create functional rental housing. The first and second floors include three separate apartments, while a roof extension was built in the attic to create space for two larger apartments with a terrace. The underground floor remains as a service area with its own refurbished entrance, complemented by service areas.
The exterior of the house will undergo significant revitalization. The façade will be insulated and renovated, while the roof will receive a new ventilated metal cladding that will provide insulation and mechanical resistance. New structures, such as the roof extension and the entrance extension, have been designed with a cladding of corrugated iron that contrasts with the existing parts of the house and highlights the modern interventions. The garage will receive a new façade and roof cladding and will be materially coordinated with the other extensions. The garden will be landscaped for tenant use and complemented by a pergola with an outdoor kitchen.
The house is of brick construction with beamed ceilings, and the load-bearing elements have been retained in the design with minimal alterations. The load-bearing elements of the horizontal structure and roof were reinforced for the new use, while the new partitions were designed as lightweight plasterboard construction to match the original load-bearing system. The technical equipment of the house was completely redesigned in the project and designed for central management of the entire building, reflecting the future function of the house as rental housing. The result is a harmonious blend of the historic character of the building with modern features that meet today’s requirements for comfortable and functional living.
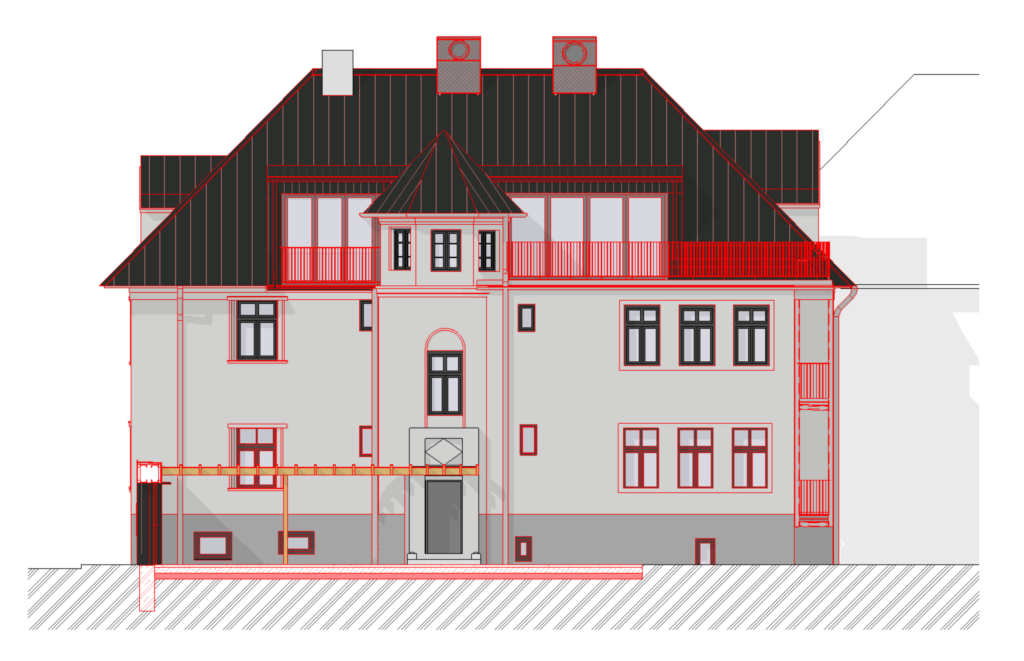
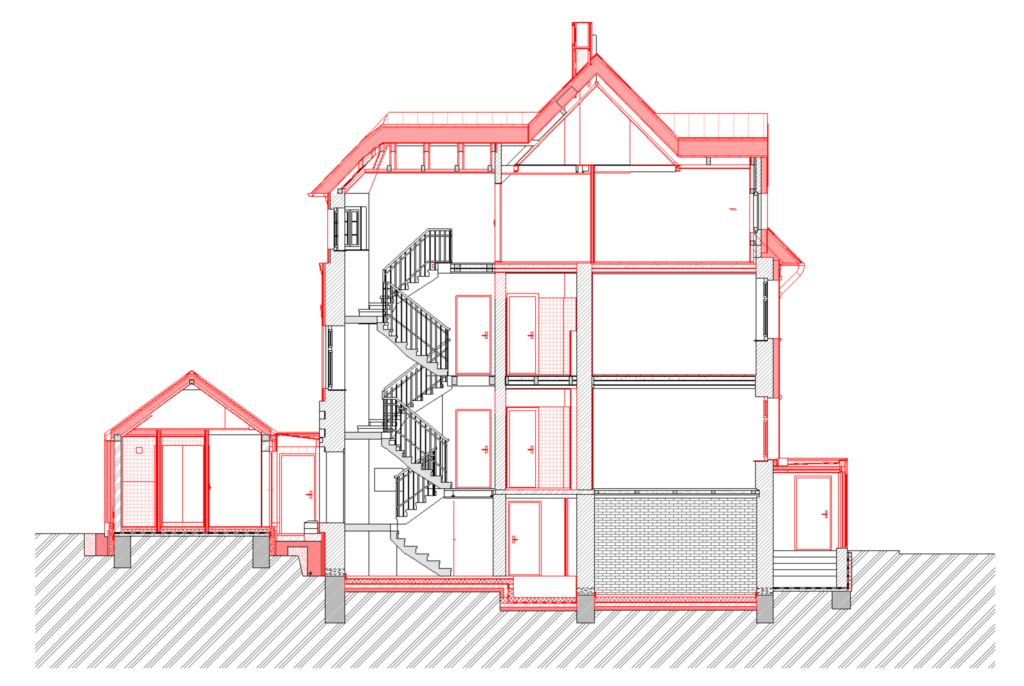
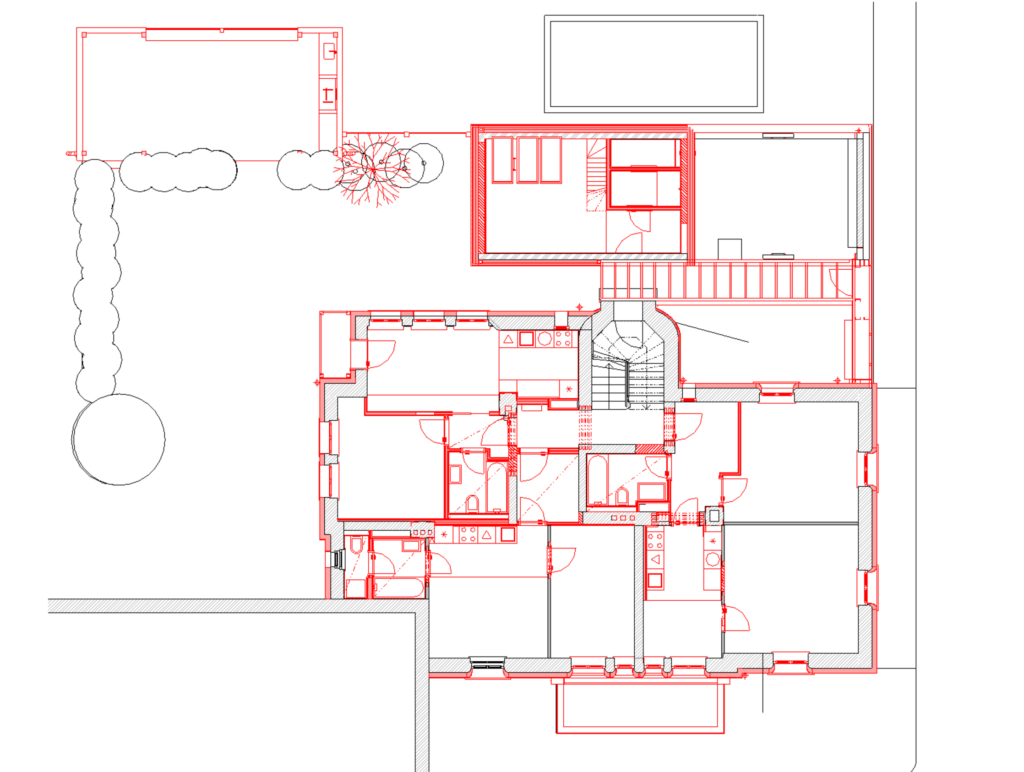
Credits
ioProperty s.r.o.
Client
private client
Technology
Interior design
Project documentation
Construction supervision
Construction and interior works
Autodesk Revit
Autodesk Autocad
BIM 360
Construction and Interior Finishing


