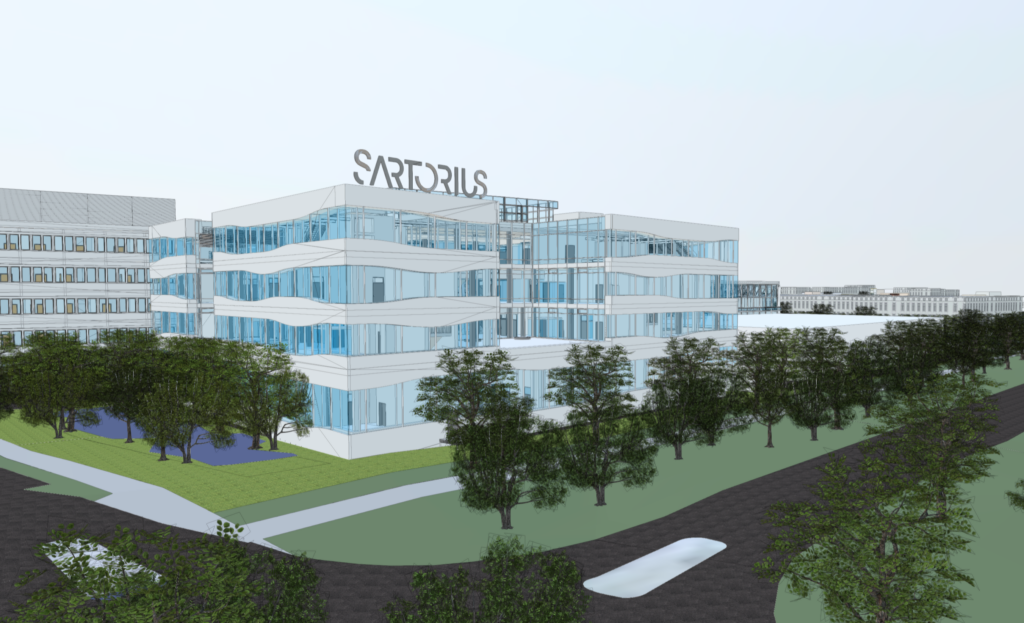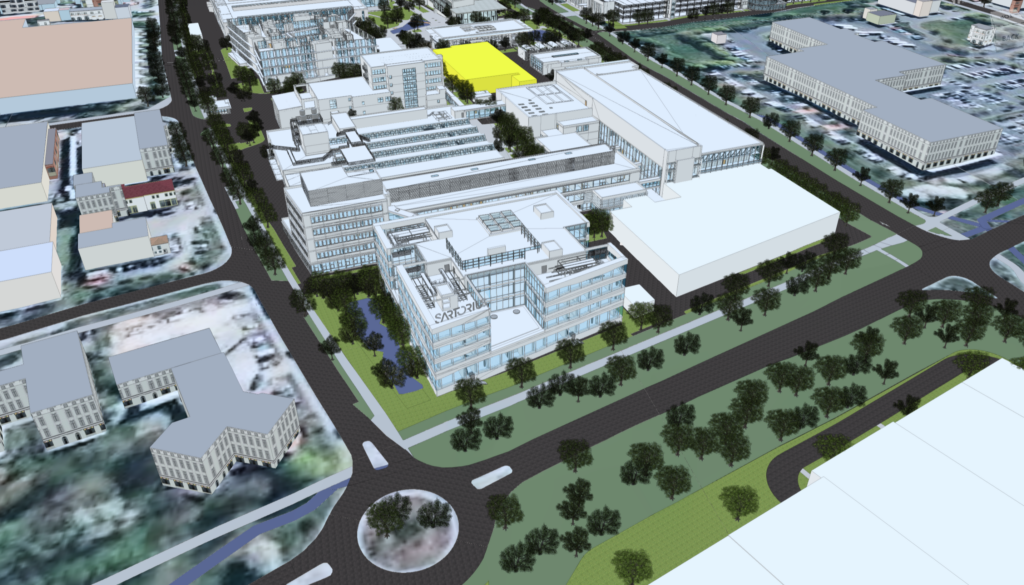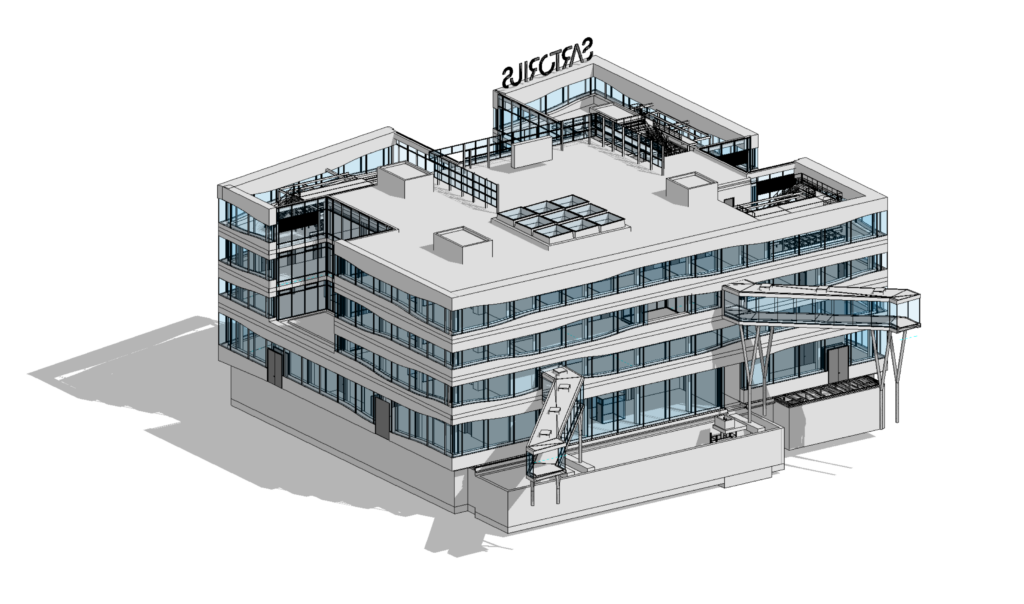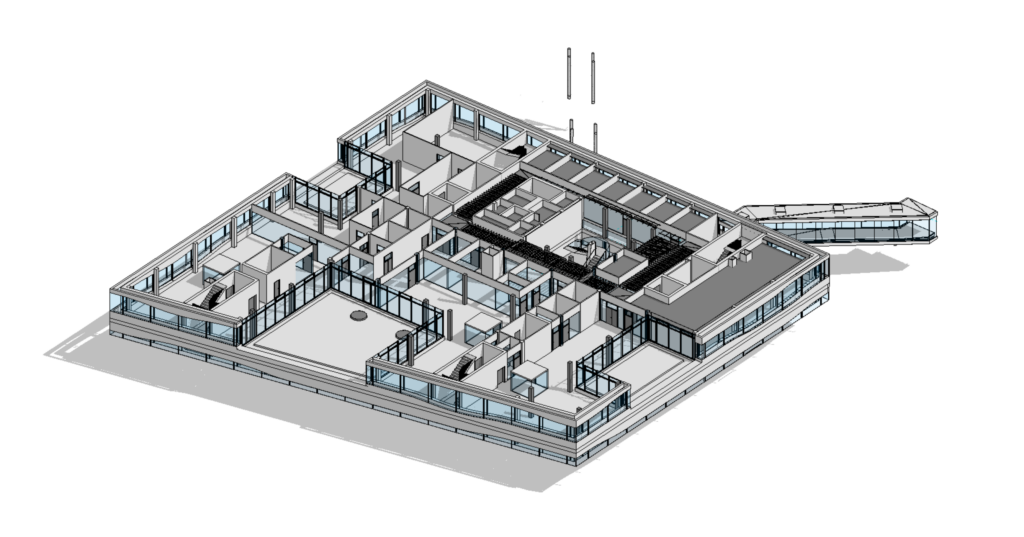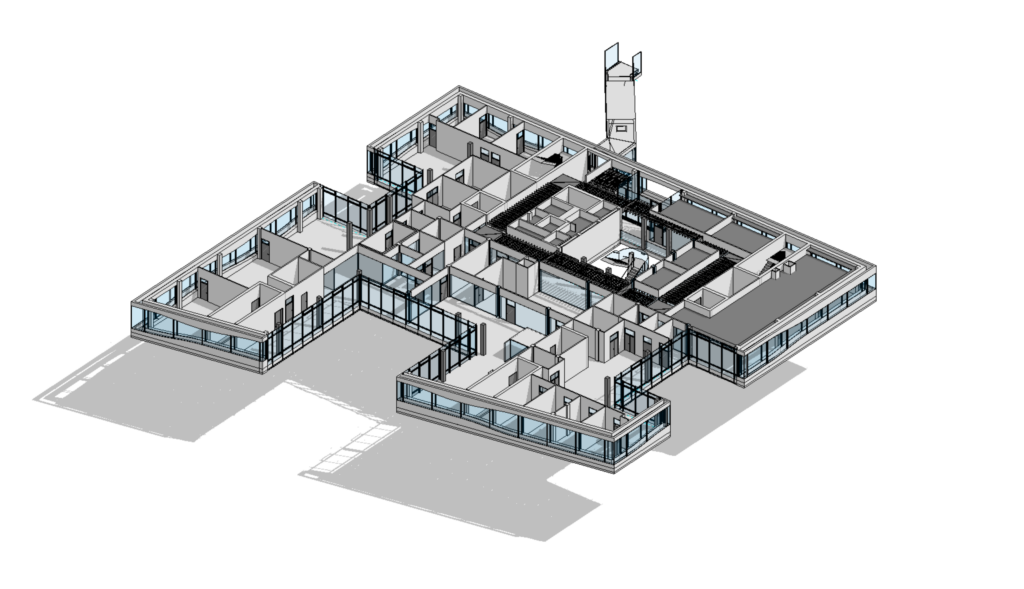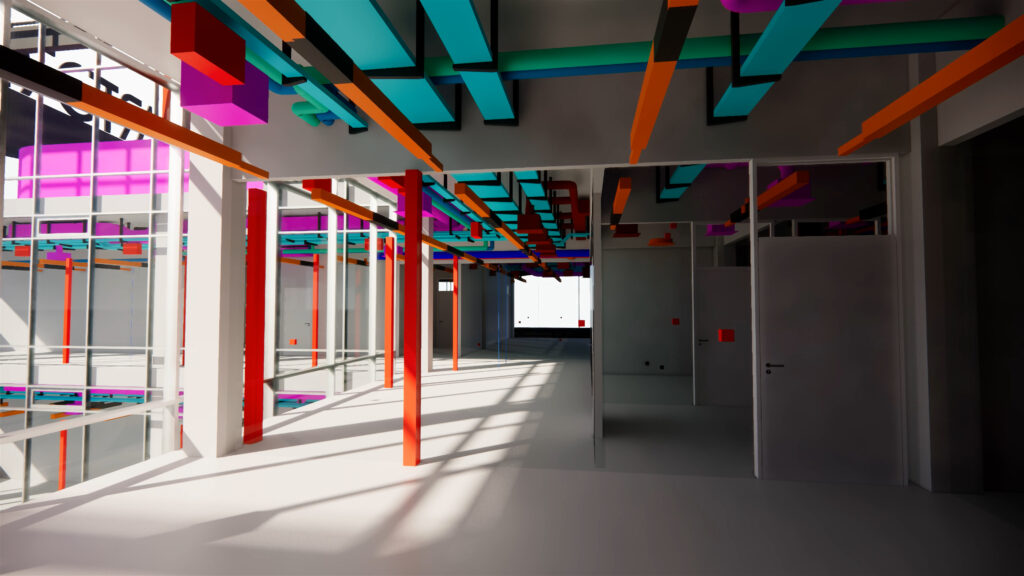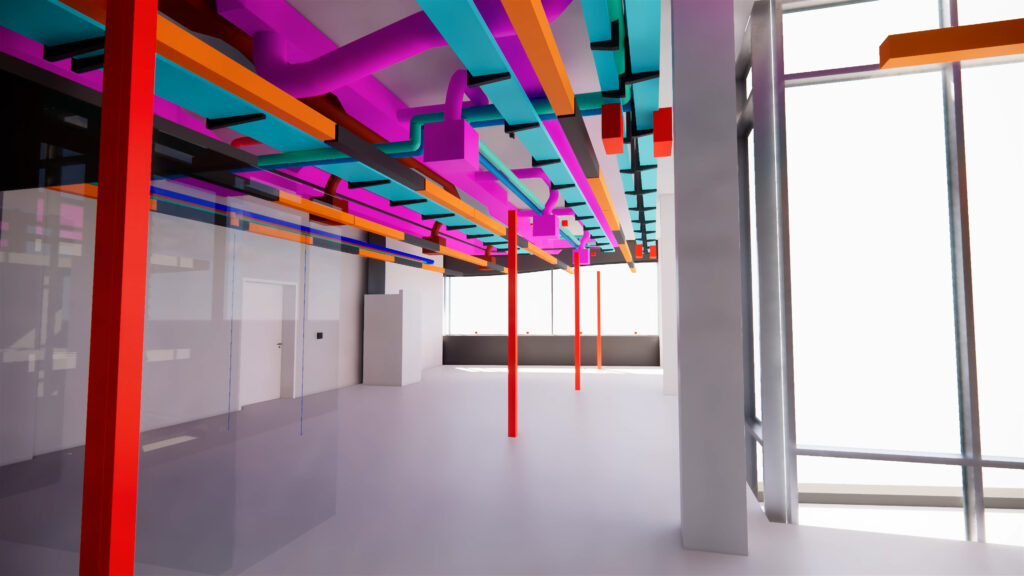Creating a building model
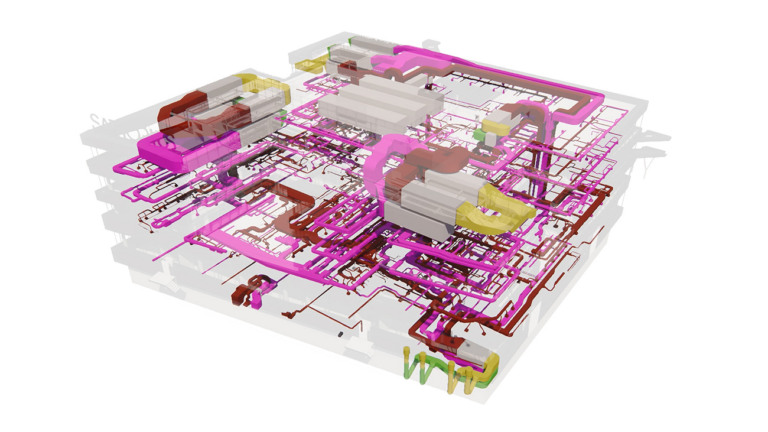
The basis of the model creation was a non-editable IFC model, which we used to build the basis of the BIM model. Subsequently, we enriched the model with room representations, which allowed not only the creation of a comprehensive data model, but also the generation of 2D documentation. This process was completed by adding technical equipment based on the 2D and 3D documentation.
The building’s technical equipment was converted from the corrupted Plancal Nova documentation into a fully attributed BIM model to meet the client’s requirements. The process involved exporting the HVAC models in IFC format, importing them into the BIM software and then reworking the geometry into editable native Revit elements. The original metadata was transferred to these elements in an automated manner, ensuring data consistency and accessibility. This metadata, which is essential for facility management needs, provides detailed information about each model element. As a result, building and technical objects are provided with parameters containing a wide range of information, making it easier to access the data.
The resulting product functions as a cloud-based model, ensuring that all users have constant access to the current state of the data and model elements. The model can also be used as a basis for other software extensions. In addition to managing the building itself, the model is integrated into a broader coordination model that includes a group of other buildings, contributing to the efficient management of the entire project.
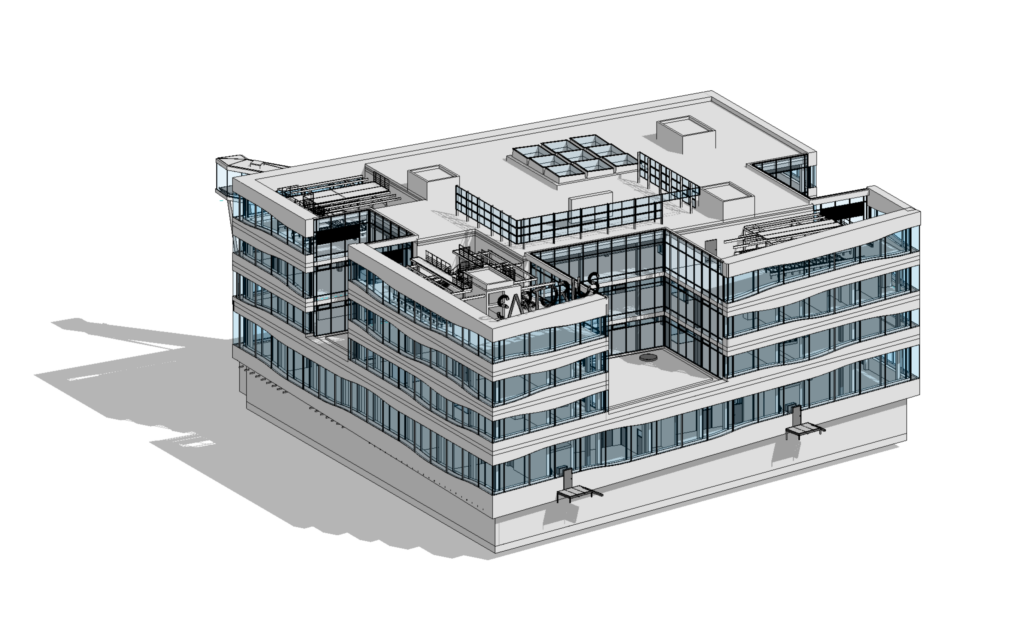
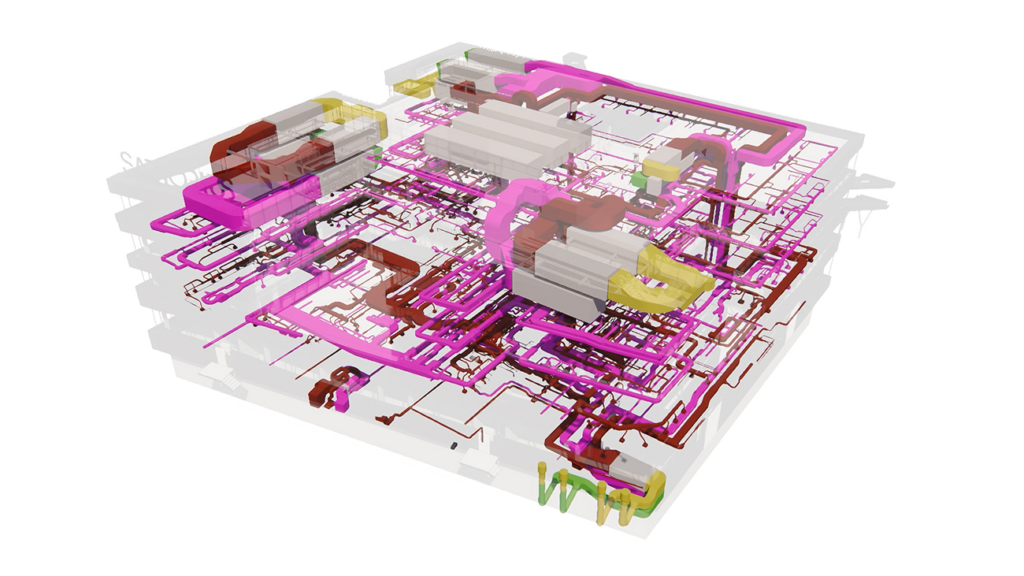
Credits
ioProperty s.r.o.
ioLabs AG
Client
Sartorius AG
Partner
Lang&Lang GmbH
Technology
ioFramework
Autodesk Revit
Autodesk Infraworks
Plancal Nova
C#
Navisworks
BIM 360

