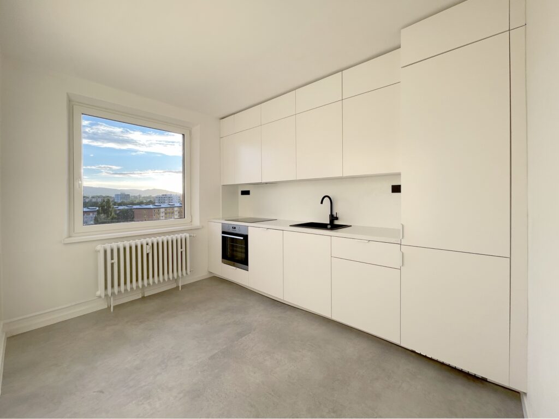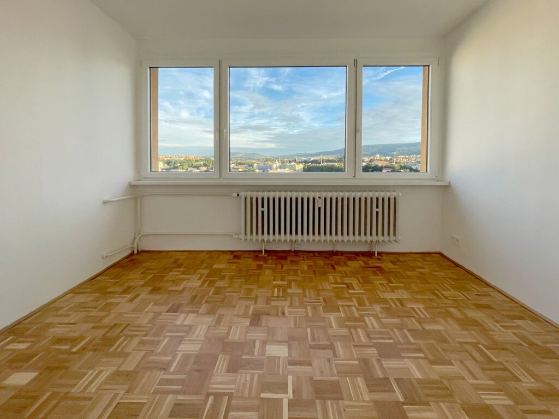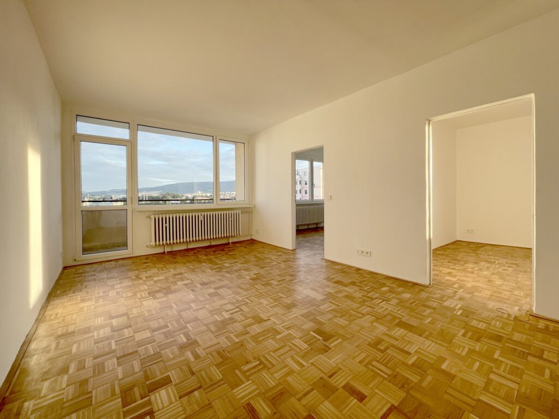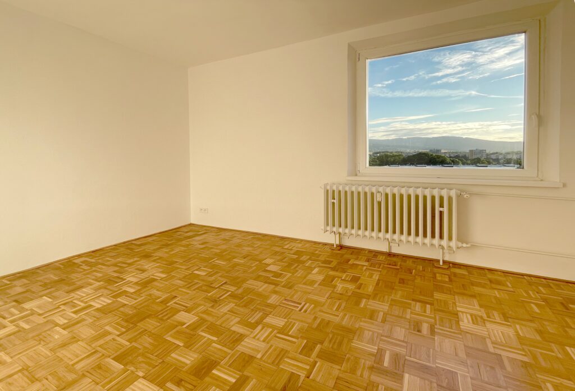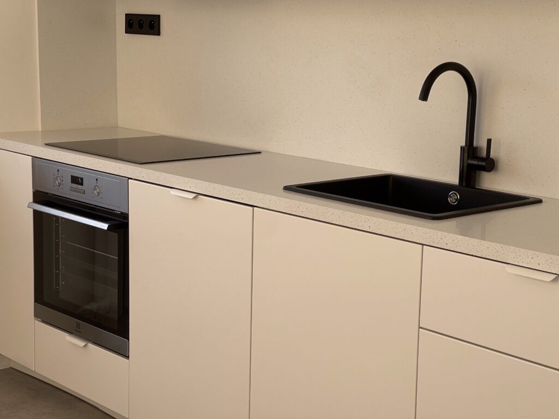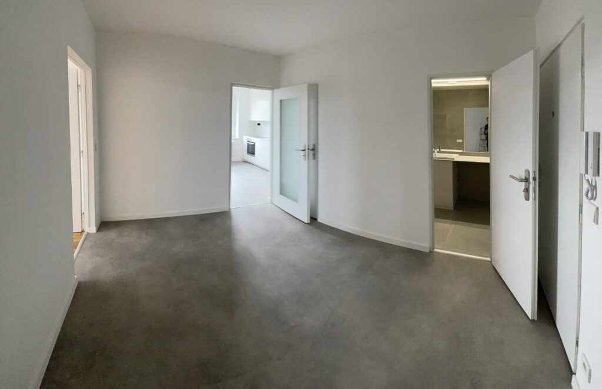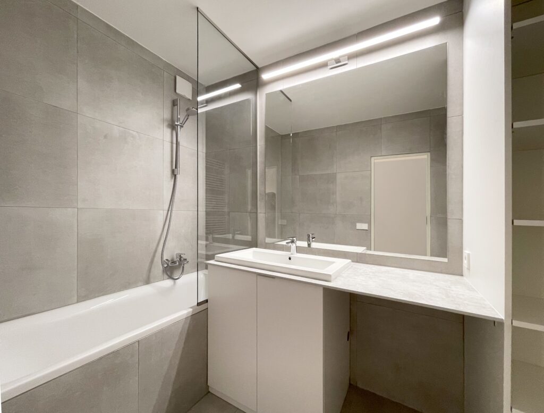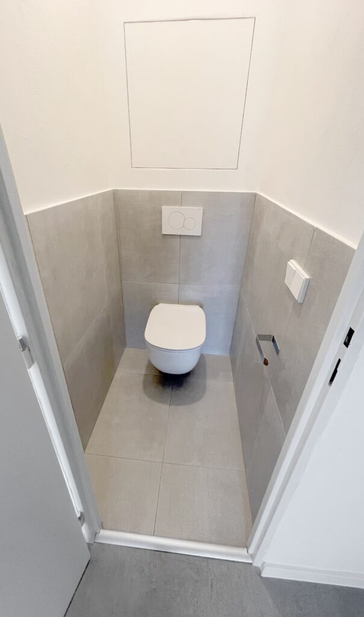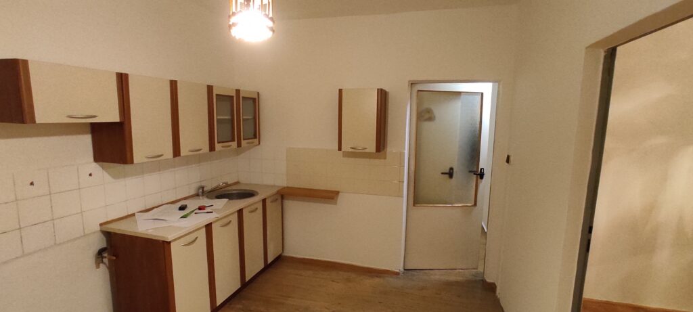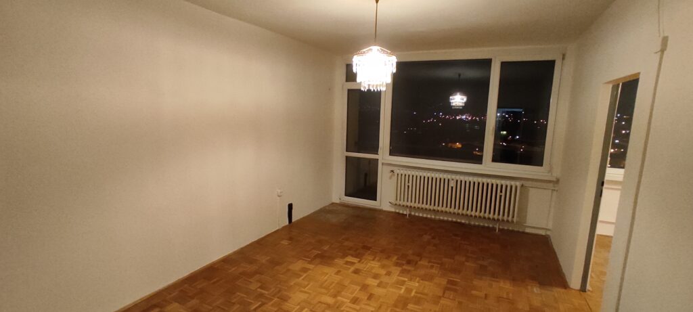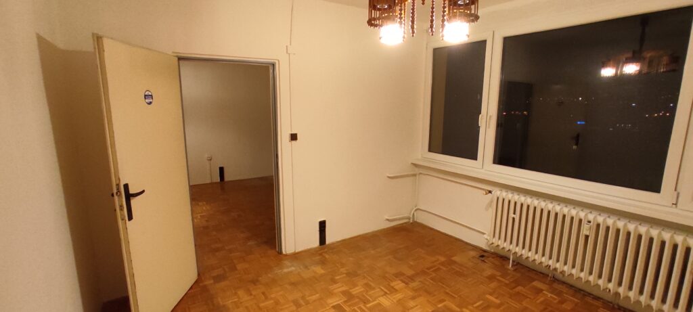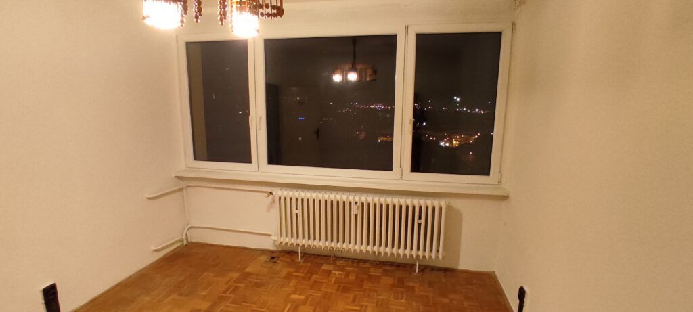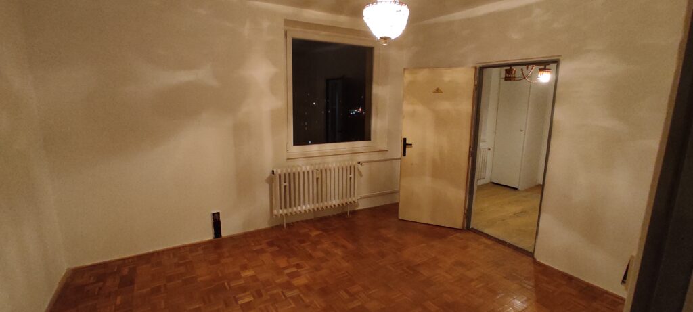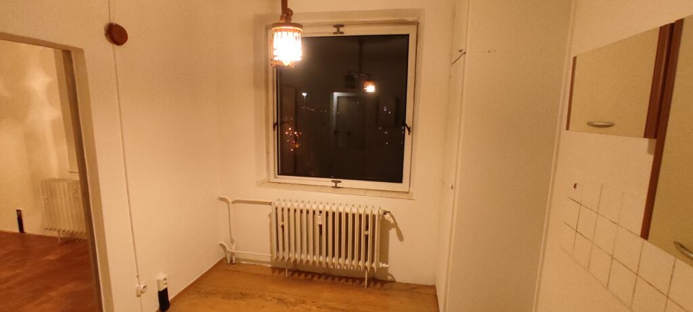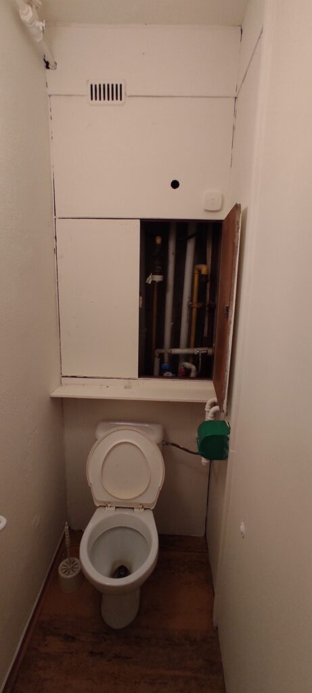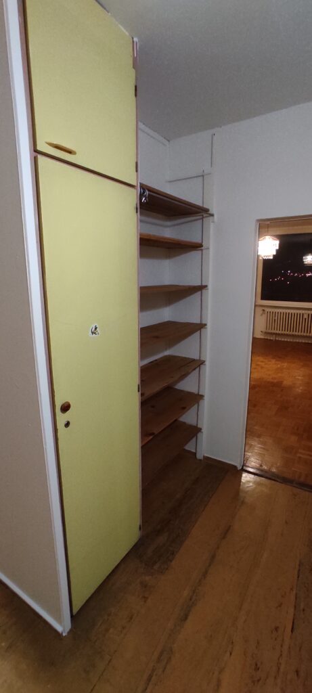Matoušova reconstruction

The new spatial layout emphasised promoting the atmosphere of the rooms and preserving their key qualities such as light and views of the surrounding landscape. The through-room layout was removed and the living areas were cleared of original inappropriate features such as lightweight partitions and poor quality built-in wardrobes. The sanitary facilities and kitchens were fitted with features that meet current standards, with an emphasis on creating sufficient storage space, which is often neglected in prefabricated flats. The interior design followed the principles of simplicity, minimalism and lightness.
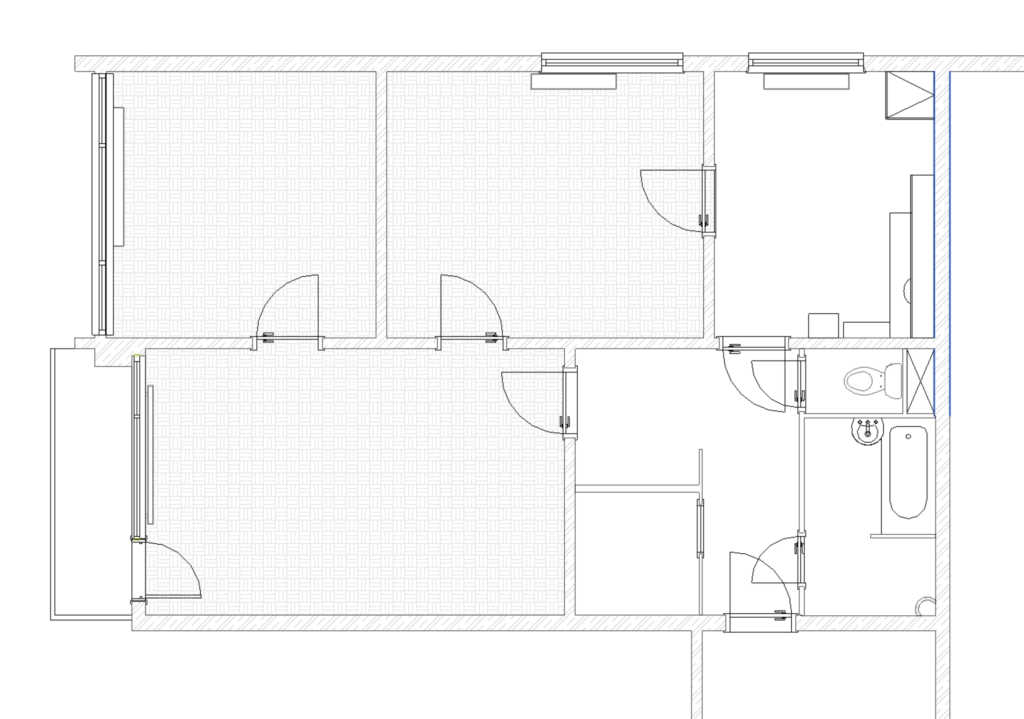
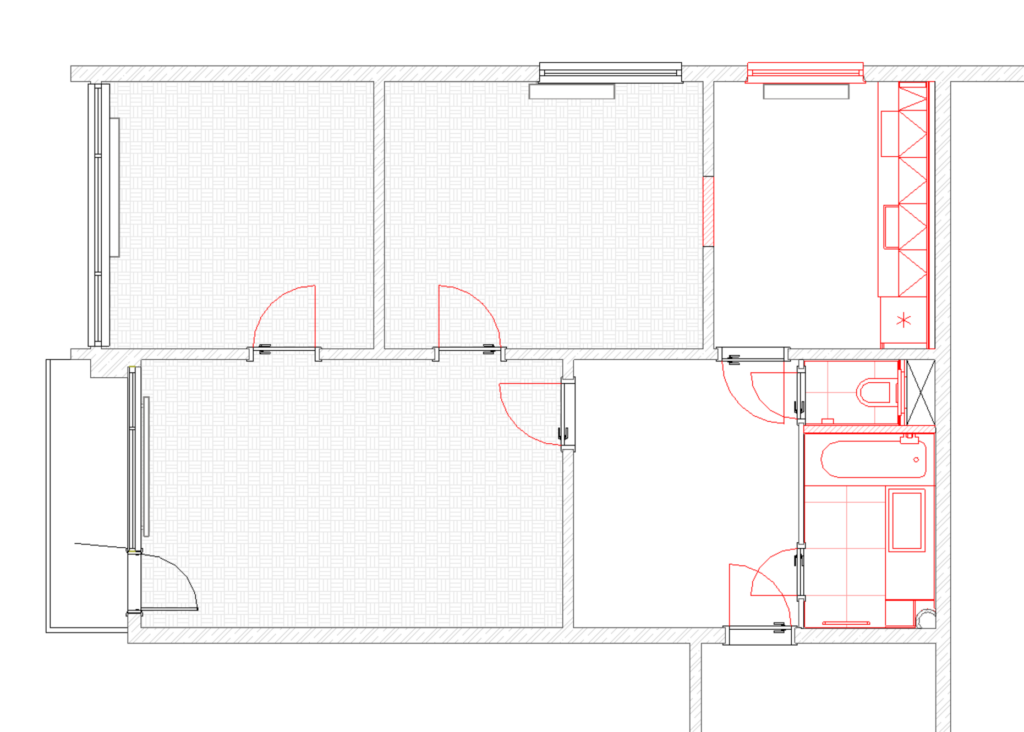
The apartment has been cleaned down to the rough structure, retaining the newer windows and original parquet floors. A complete refurbishment of the electrical wiring has been carried out with a view to modern layout and ample terminations. The ceilings and walls were stripped of old stucco and refaced with new. The wood floors were refinished, while durable linoleum was laid in other areas. The sanitary facilities were fitted with large format tiles, tiles and a mirror to visually enlarge the space. We also added a counter and built-in cabinet to provide a practical storage solution. The kitchen was designed as a linear assembly with a continuous work surface to ensure maximum functionality and working comfort.
The renovation has produced a well thought out and harmonious interior with attention to detail, quality and durability of materials. The result is a modern and functional apartment that meets today’s living requirements.
New state
Original state
Credits
ioProperty s.r.o.
Client
Privater Investor
Technology
Interior design
Project documentation
Construction supervision
Building and interior works

